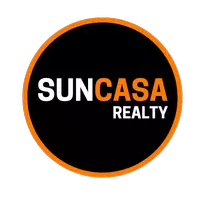4 Beds
4 Baths
2,054 SqFt
4 Beds
4 Baths
2,054 SqFt
Key Details
Property Type Single Family Home
Sub Type Single Family Residence
Listing Status Active
Purchase Type For Rent
Square Footage 2,054 sqft
Subdivision Shadow Lakes
MLS Listing ID A4552338
Bedrooms 4
Full Baths 3
Half Baths 1
HOA Y/N No
Originating Board Stellar MLS
Year Built 1962
Lot Size 0.330 Acres
Acres 0.33
Property Description
**Taxes and fees not included.
Location
State FL
County Sarasota
Community Shadow Lakes
Interior
Interior Features Ceiling Fans(s)
Heating Central
Cooling Central Air
Furnishings Turnkey
Appliance Cooktop, Dishwasher, Dryer, Microwave, Other, Refrigerator, Washer
Exterior
Garage Spaces 1.0
Pool In Ground
Attached Garage false
Garage true
Private Pool Yes
Building
Entry Level One
New Construction false
Others
Pets Allowed Dogs OK
Senior Community No
Pet Size Medium (36-60 Lbs.)
Num of Pet 2

"My job is to find and attract mastery-based agents to the office, protect the culture, and make sure everyone is happy! "






