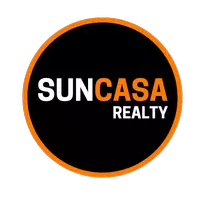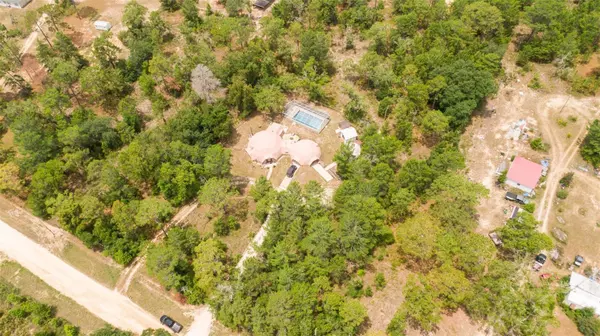3 Beds
4 Baths
3,144 SqFt
3 Beds
4 Baths
3,144 SqFt
Key Details
Property Type Single Family Home
Sub Type Single Family Residence
Listing Status Active
Purchase Type For Sale
Square Footage 3,144 sqft
Price per Sqft $119
Subdivision Bear Lake Acres
MLS Listing ID OM680658
Bedrooms 3
Full Baths 3
Half Baths 1
HOA Y/N No
Originating Board Stellar MLS
Year Built 1984
Annual Tax Amount $375
Lot Size 5.050 Acres
Acres 5.05
Lot Dimensions 310x429
Property Description
The larger dome, known as the Great Dome, had two splendid bedrooms and two sparkling bathrooms. Each room was a sanctuary of comfort, where sunlight danced through the windows and painted the walls with warmth. In the heart of the Great Dome lay a grand kitchen, open and inviting, with granite counters that seemed to stretch endlessly and soft-closed cupboards that whispered secrets of culinary adventures.
Beside the Great Dome stood the Little Dome, a charming companion with its own tale to tell. It held a cozy bedroom and a delightful bathroom, perfect for a weary traveler or a dear friend seeking rest. The Little Dome's curved walls embraced its guests, offering solace and serenity.
Outside, a crystal-clear pool shimmered under the sun, inviting everyone to dive into its refreshing embrace. The pool was surrounded by nature's bounty, with flowers that bloomed in vibrant colors and trees that whispered ancient stories to the wind.
The entire property was a realm of its own, with 5 acres of fertile land that promised endless possibilities. Here, one could cultivate a garden of dreams, grow fields of hope, or simply wander and listen to the songs of the earth.
This magical dome house was more than just a home; it was a place where dreams blossomed and peace reigned. It awaited those who longed for a life of harmony, where every day felt like a page from a fairy tale. And so, the story of the dome house continues, a timeless tale of beauty, comfort, and the enchanting embrace of nature.
Location
State FL
County Marion
Community Bear Lake Acres
Zoning A1
Interior
Interior Features Ceiling Fans(s), Eat-in Kitchen, Kitchen/Family Room Combo, Primary Bedroom Main Floor, Solid Surface Counters, Solid Wood Cabinets, Stone Counters, Vaulted Ceiling(s), Walk-In Closet(s)
Heating Central
Cooling Central Air
Flooring Concrete, Luxury Vinyl
Fireplace false
Appliance Convection Oven, Dishwasher, Dryer, Gas Water Heater, Microwave, Refrigerator, Washer
Laundry Inside, Laundry Room
Exterior
Exterior Feature Courtyard, French Doors
Fence Chain Link
Pool In Ground
Utilities Available Electricity Available, Electricity Connected, Water Available, Water Connected
Roof Type Concrete
Garage false
Private Pool Yes
Building
Entry Level Two
Foundation Slab
Lot Size Range 5 to less than 10
Sewer Septic Tank
Water Well
Structure Type Concrete
New Construction false
Others
Senior Community No
Ownership Fee Simple
Acceptable Financing Cash, FHA, USDA Loan, VA Loan
Listing Terms Cash, FHA, USDA Loan, VA Loan
Special Listing Condition None

"My job is to find and attract mastery-based agents to the office, protect the culture, and make sure everyone is happy! "






