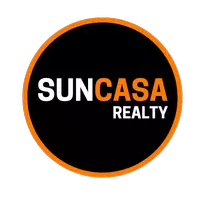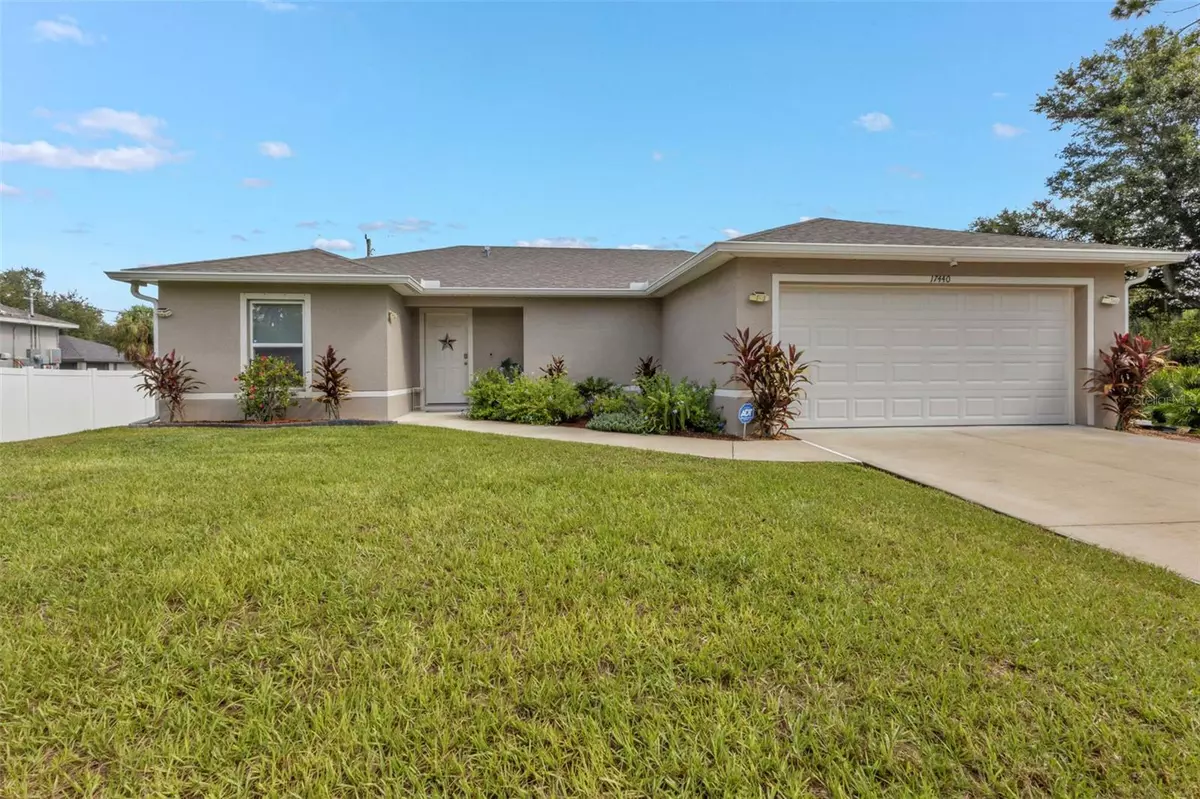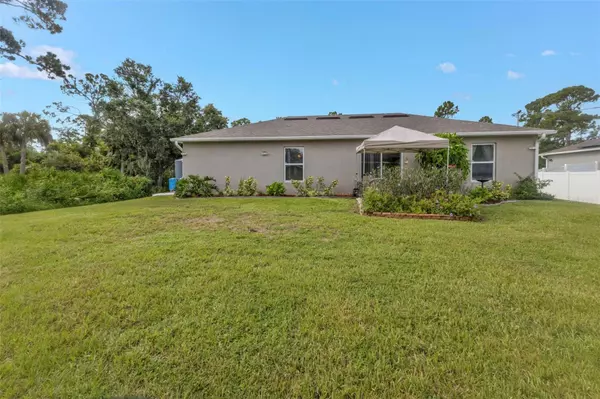3 Beds
2 Baths
1,294 SqFt
3 Beds
2 Baths
1,294 SqFt
Key Details
Property Type Single Family Home
Sub Type Single Family Residence
Listing Status Active
Purchase Type For Sale
Square Footage 1,294 sqft
Price per Sqft $227
Subdivision Port Charlotte Sec 41
MLS Listing ID C7497564
Bedrooms 3
Full Baths 2
HOA Y/N No
Originating Board Stellar MLS
Year Built 2022
Annual Tax Amount $3,159
Lot Size 10,018 Sqft
Acres 0.23
Lot Dimensions 80x125
Property Description
This well-kept home features a split floorplan with the guest bedroom suite on the left side of the home and the primary bedroom suite on the right side. Directly in the middle you will find your kitchen, dining room, and living room, which opens to the rear of the home where you will find sliding doors and a relaxing covered sitting area perfect for the perfect outdoor Florida experience. You even have a WHOLE HOUSE REVERSE OSMOSIS SYSTEM for some of the freshest water everywhere in your home! Have a look at the included floorplan for a more indepth look inside this very DEMURE home! Also don't forget to check the included virtual tour which takes you through the home on your own time or call your favorite real estate agent to schedule a private showing in person! This home also includes many features you sometimes don't have with a new construction home like window treatments and nice landscaping!
With its immaculate condition, this home welcomes all buyers including FHA, VA, Conventional & Cash! Imagine just moving in with your own belongings and having to do no repairs, doesn't that sound nice and stressless! This home is located just minutes from downtown Port Charlotte and all the wonderful shops, dining, and entertainment you could ask for. Port Charlotte has been listed as one of the most affordable and best places in the country to own a home, stop by today to see exactly what everyone is talking about! Welcome to PARADISE!
Location
State FL
County Charlotte
Community Port Charlotte Sec 41
Zoning RSF3.5
Interior
Interior Features Ceiling Fans(s), Thermostat
Heating Central, Electric
Cooling Central Air
Flooring Carpet, Tile
Fireplace false
Appliance Dishwasher, Electric Water Heater, Microwave, Range, Refrigerator
Laundry Inside, Laundry Room
Exterior
Exterior Feature Hurricane Shutters, Lighting, Sliding Doors
Garage Spaces 2.0
Utilities Available Cable Connected, Electricity Connected
Roof Type Shingle
Attached Garage true
Garage true
Private Pool No
Building
Story 1
Entry Level One
Foundation Slab
Lot Size Range 0 to less than 1/4
Sewer Septic Tank
Water Well
Structure Type Block
New Construction false
Others
Senior Community No
Ownership Fee Simple
Acceptable Financing Cash, Conventional, FHA, VA Loan
Listing Terms Cash, Conventional, FHA, VA Loan
Special Listing Condition None

"My job is to find and attract mastery-based agents to the office, protect the culture, and make sure everyone is happy! "






