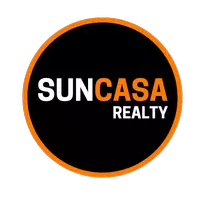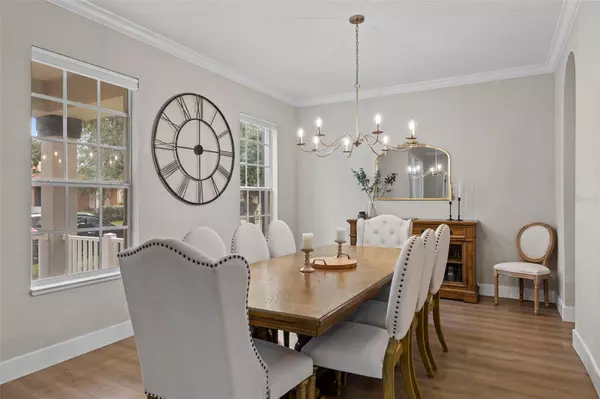4 Beds
4 Baths
3,076 SqFt
4 Beds
4 Baths
3,076 SqFt
Key Details
Property Type Single Family Home
Sub Type Single Family Residence
Listing Status Active
Purchase Type For Sale
Square Footage 3,076 sqft
Price per Sqft $268
Subdivision Signature Lakes Prcl 01C
MLS Listing ID O6245362
Bedrooms 4
Full Baths 3
Half Baths 1
HOA Fees $187/mo
HOA Y/N Yes
Originating Board Stellar MLS
Year Built 2006
Annual Tax Amount $4,797
Lot Size 6,534 Sqft
Acres 0.15
Property Description
The custom gourmet kitchen is a showstopper, designed with new cabinets, sleek hardware, a farmhouse sink, and an oversized island featuring a quartz countertop with a waterfall effect and quartz backsplash. It includes a built-in oven and microwave, a gas stove with a range hood, and a pot filler for added convenience. The butler's pantry provides extra storage and a wine cooler, ideal for entertaining.
The luxurious primary suite is located on the first floor and offers a spa-like retreat. The primary bathroom features marble flooring and walls, a freestanding tub, custom shelving with lighting, dual vanities, and a frameless shower with dual showerheads for the ultimate relaxation experience.
The additional bathrooms have also been fully renovated with porcelain tile, new vanities, quartz countertops, and frameless shower doors. The custom staircase is a standout feature, with LED step lighting and decorative wall molding, adding a touch of elegance to the home.
The laundry room is equally impressive, equipped with a new front-load washer and dryer, an oversized farmhouse sink, brand-new cabinets, quartz countertops, and beautiful mosaic tile.
Step outside to your private backyard oasis, complete with artificial turf, a custom putting green, and a fully fenced yard for added privacy. The screened-in lanai provides the perfect space to relax or entertain guests. The 2 car garage has epoxy flooring for easy maintenance.
Located in the highly desirable Winter Garden area, this home offers top-rated schools, a safe and family-friendly environment, and proximity to major shopping centers, restaurants, and the Windermere chain of lakes for boating and outdoor activities.
This home is a rare find with its high-end remodel and unbeatable location. Schedule your private showing today!
Location
State FL
County Orange
Community Signature Lakes Prcl 01C
Zoning P-D
Interior
Interior Features Ceiling Fans(s), Crown Molding, Kitchen/Family Room Combo, Living Room/Dining Room Combo, Open Floorplan, Solid Wood Cabinets, Stone Counters, Walk-In Closet(s)
Heating Central, Gas
Cooling Central Air
Flooring Luxury Vinyl, Tile
Furnishings Unfurnished
Fireplace false
Appliance Built-In Oven, Dishwasher, Disposal, Microwave, Range
Laundry Laundry Room
Exterior
Exterior Feature Irrigation System, Private Mailbox, Rain Gutters, Sliding Doors
Parking Features Alley Access, Garage Door Opener, Garage Faces Rear, On Street
Garage Spaces 2.0
Community Features Association Recreation - Owned, Clubhouse, Deed Restrictions, Fitness Center, Park, Playground, Pool, Sidewalks, Tennis Courts
Utilities Available Electricity Connected, Water Connected
Roof Type Shingle
Porch Covered, Front Porch, Rear Porch, Screened
Attached Garage true
Garage true
Private Pool No
Building
Entry Level Two
Foundation Slab
Lot Size Range 0 to less than 1/4
Sewer Public Sewer
Water Public
Architectural Style Contemporary
Structure Type Block,Stucco
New Construction false
Schools
Elementary Schools Independence Elementary
Middle Schools Bridgewater Middle
High Schools Horizon High School
Others
Pets Allowed Cats OK, Dogs OK
Senior Community No
Ownership Fee Simple
Monthly Total Fees $187
Acceptable Financing Cash, Conventional
Membership Fee Required Required
Listing Terms Cash, Conventional
Special Listing Condition None

"My job is to find and attract mastery-based agents to the office, protect the culture, and make sure everyone is happy! "






