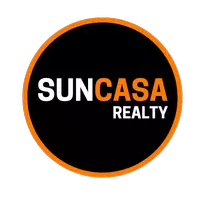6 Beds
5 Baths
3,412 SqFt
6 Beds
5 Baths
3,412 SqFt
Key Details
Property Type Single Family Home
Sub Type Single Family Residence
Listing Status Active
Purchase Type For Sale
Square Footage 3,412 sqft
Price per Sqft $193
Subdivision Hartwood Lndg
MLS Listing ID O6267931
Bedrooms 6
Full Baths 5
HOA Fees $147/mo
HOA Y/N Yes
Originating Board Stellar MLS
Year Built 2024
Annual Tax Amount $1,365
Lot Size 6,534 Sqft
Acres 0.15
Property Description
This beautiful Ana Maria model with bonus room is packed with premium upgrades and designer finishes, offering the perfect blend of luxury and comfort. As you step through the front door, you're greeted by an abundance of natural light that floods the open, airy layout. The heart of the home is the spacious family room, connected to the formal dining area and a chef-inspired kitchen-complete with upgraded stainless steel appliances, gleaming granite countertops, and plenty of space for meal prep and family gathering.
The master suite is a private retreat, featuring two generous walk-in closets and a master bath with high-end fixtures and a walk-in shower. On the first floor, you'll find three additional bedrooms and two full bathrooms, along with a well-appointed laundry room, with a utility sink hookup.
upstairs, the oversized loft offers endless possibilities- whether as a movie room or home office. Two additional bedrooms and two full bathrooms provide extra privacy and convenience.
This home has just received a massive price reduction, making it an unbeatable value in a prime location. Not only is it beautiful crafted, but it's also surrounded by some of the best schools in Central Florida, making it perfect for families.
Live in this brand new home and enjoy the beautiful community pool. Act fast..home like this don't last long!
Location
State FL
County Lake
Community Hartwood Lndg
Interior
Interior Features Eat-in Kitchen, Open Floorplan, Primary Bedroom Main Floor, Walk-In Closet(s)
Heating Central
Cooling Central Air
Flooring Carpet, Tile
Fireplace false
Appliance Cooktop, Dishwasher, Disposal, Electric Water Heater, Exhaust Fan, Microwave, Range
Laundry Inside
Exterior
Exterior Feature Irrigation System, Sidewalk
Garage Spaces 2.0
Utilities Available BB/HS Internet Available, Electricity Connected, Fiber Optics
Roof Type Shingle
Attached Garage true
Garage true
Private Pool No
Building
Entry Level Two
Foundation Slab
Lot Size Range 0 to less than 1/4
Sewer Public Sewer
Water Public
Structure Type Block
New Construction true
Schools
Elementary Schools Sawgrass Bay Elementary
Middle Schools Windy Hill Middle
High Schools East Ridge High
Others
Pets Allowed Cats OK, Dogs OK
Senior Community No
Ownership Fee Simple
Monthly Total Fees $147
Acceptable Financing Cash, Conventional, FHA, VA Loan
Membership Fee Required Required
Listing Terms Cash, Conventional, FHA, VA Loan
Special Listing Condition None

"My job is to find and attract mastery-based agents to the office, protect the culture, and make sure everyone is happy! "






