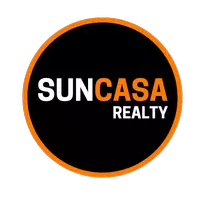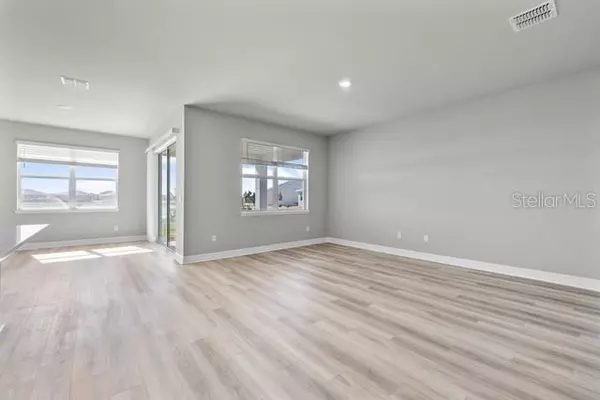3 Beds
2 Baths
1,654 SqFt
3 Beds
2 Baths
1,654 SqFt
Key Details
Property Type Single Family Home
Sub Type Single Family Residence
Listing Status Active
Purchase Type For Sale
Square Footage 1,654 sqft
Price per Sqft $264
Subdivision Crescent Lakes
MLS Listing ID TB8338394
Bedrooms 3
Full Baths 2
HOA Fees $588/qua
HOA Y/N Yes
Originating Board Stellar MLS
Year Built 2024
Annual Tax Amount $3,838
Lot Size 7,405 Sqft
Acres 0.17
Property Description
Residents enjoy exclusive access to a private neighborhood amenity center, complete with a pool, cabana, pickleball courts, and a sports court.
The chef-inspired kitchen, designed for both style and functionality, flows effortlessly into the great room, dining nook, and a covered, screened-in lanai—perfect for entertaining. The primary suite, located at the rear of the home for added privacy, provides a tranquil escape with a spacious walk-in closet and dual vanity sinks. Natural wood-plank look tile flooring in a 6" x 36" design adds warmth and elegance throughout the home.
Location
State FL
County Charlotte
Community Crescent Lakes
Zoning BOZD
Interior
Interior Features Ceiling Fans(s), Open Floorplan, Primary Bedroom Main Floor, Stone Counters, Thermostat
Heating Electric
Cooling Central Air
Flooring Luxury Vinyl
Fireplace false
Appliance Cooktop, Dishwasher, Disposal, Dryer, Electric Water Heater, Microwave, Refrigerator, Tankless Water Heater, Washer
Laundry Inside
Exterior
Exterior Feature Hurricane Shutters, Sidewalk
Garage Spaces 2.0
Community Features Clubhouse, Gated Community - No Guard, Golf Carts OK, Pool, Sidewalks, Tennis Courts
Utilities Available Electricity Connected, Sewer Connected, Sprinkler Recycled, Street Lights, Underground Utilities, Water Connected
Amenities Available Clubhouse, Gated, Pool, Tennis Court(s)
Waterfront Description Lake
View Y/N Yes
Roof Type Shingle
Attached Garage true
Garage true
Private Pool No
Building
Entry Level One
Foundation Slab
Lot Size Range 0 to less than 1/4
Sewer Public Sewer
Water Public
Structure Type Stucco
New Construction false
Others
Pets Allowed Cats OK, Dogs OK
Senior Community No
Ownership Fee Simple
Monthly Total Fees $337
Membership Fee Required Required
Num of Pet 3
Special Listing Condition None

"My job is to find and attract mastery-based agents to the office, protect the culture, and make sure everyone is happy! "






