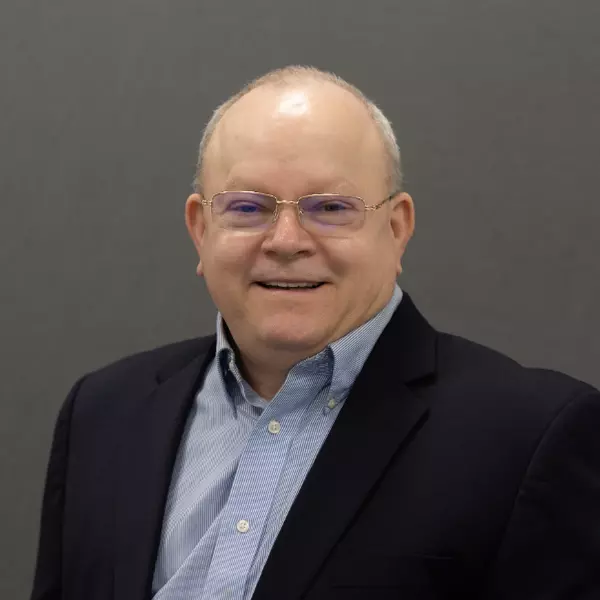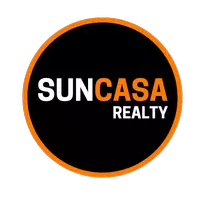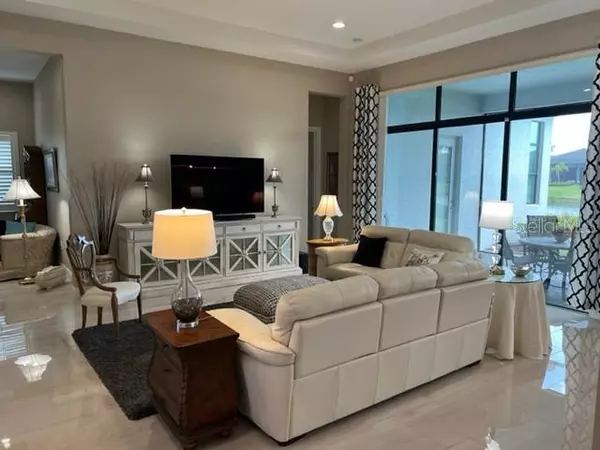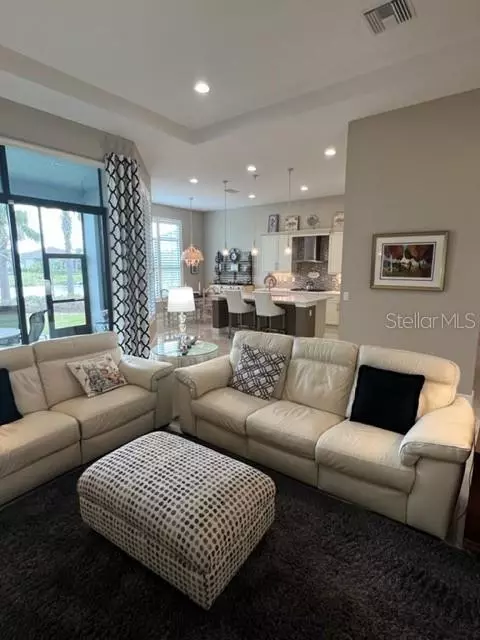$900,000
$924,900
2.7%For more information regarding the value of a property, please contact us for a free consultation.
3 Beds
3 Baths
2,765 SqFt
SOLD DATE : 08/14/2023
Key Details
Sold Price $900,000
Property Type Single Family Home
Sub Type Single Family Residence
Listing Status Sold
Purchase Type For Sale
Square Footage 2,765 sqft
Price per Sqft $325
Subdivision Artistry Ph 2A
MLS Listing ID A4566012
Sold Date 08/14/23
Bedrooms 3
Full Baths 2
Half Baths 1
Construction Status No Contingency
HOA Fees $373/qua
HOA Y/N Yes
Originating Board Stellar MLS
Year Built 2018
Annual Tax Amount $4,959
Lot Size 9,583 Sqft
Acres 0.22
Property Description
Model perfect Renoir floor plan on private lake lot in popular Artistry of Sarasota* This immaculate maintenance free home features 2758 sq. ft. under air with 3 bedrooms & 2 1/2 baths, formal living room retreat, great room & formal dining room with courtyard 3 car garage* Main flooring is level 5 (Millhaven Satin Calcutta Delight) with the look of marble* Very open floor plan with high ceilings* Kitchen is a chef's delight with white cabinets, quartz counters, upgraded stainless appliances & gas cooktop* Great room has built in wet bar with wine frig* Newly screened lanai with serene lake views with plenty of room for a pool* Very quiet cul de sac lot* Plantation shutters & Hurricane shutters* Paver brick driveway, walkway & lanai* Upscale amenities include: clubhouse that with a full fitness center yoga & aerobics studio, resort-style heated pool, expansive poolside sun deck, community room, playground and sports courts & walking trails*
Location
State FL
County Sarasota
Community Artistry Ph 2A
Zoning RSF1
Rooms
Other Rooms Attic, Den/Library/Office, Formal Living Room Separate, Great Room
Interior
Interior Features Ceiling Fans(s), Eat-in Kitchen, High Ceilings, Open Floorplan, Solid Wood Cabinets, Stone Counters, Tray Ceiling(s), Walk-In Closet(s), Wet Bar, Window Treatments
Heating Central
Cooling Central Air
Flooring Carpet, Ceramic Tile
Fireplace false
Appliance Convection Oven, Cooktop, Dishwasher, Disposal, Dryer
Laundry Laundry Room
Exterior
Exterior Feature Irrigation System, Rain Gutters, Sidewalk, Sliding Doors, Sprinkler Metered
Parking Features Driveway, Garage Door Opener, Garage Faces Side
Garage Spaces 3.0
Utilities Available Natural Gas Connected, Public
Amenities Available Basketball Court, Clubhouse, Fence Restrictions, Fitness Center, Gated, Lobby Key Required, Maintenance, Pickleball Court(s), Playground, Pool, Recreation Facilities, Spa/Hot Tub, Tennis Court(s), Vehicle Restrictions
View Y/N 1
View Water
Roof Type Tile
Porch Covered, Rear Porch, Screened
Attached Garage true
Garage true
Private Pool No
Building
Lot Description Cul-De-Sac, In County, Landscaped, Paved, Private
Story 1
Entry Level One
Foundation Slab
Lot Size Range 0 to less than 1/4
Sewer Public Sewer
Water Public
Architectural Style Custom
Structure Type Block, Stucco
New Construction false
Construction Status No Contingency
Others
Pets Allowed Yes
HOA Fee Include Common Area Taxes, Pool, Escrow Reserves Fund, Maintenance Grounds, Recreational Facilities
Senior Community No
Ownership Fee Simple
Monthly Total Fees $373
Acceptable Financing Cash, Conventional
Membership Fee Required Required
Listing Terms Cash, Conventional
Special Listing Condition None
Read Less Info
Want to know what your home might be worth? Contact us for a FREE valuation!

Our team is ready to help you sell your home for the highest possible price ASAP

© 2025 My Florida Regional MLS DBA Stellar MLS. All Rights Reserved.
Bought with MICHAEL SAUNDERS & COMPANY
"My job is to find and attract mastery-based agents to the office, protect the culture, and make sure everyone is happy! "






