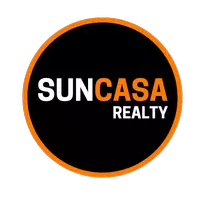$375,000
$380,000
1.3%For more information regarding the value of a property, please contact us for a free consultation.
3 Beds
2 Baths
1,292 SqFt
SOLD DATE : 02/16/2024
Key Details
Sold Price $375,000
Property Type Single Family Home
Sub Type Single Family Residence
Listing Status Sold
Purchase Type For Sale
Square Footage 1,292 sqft
Price per Sqft $290
Subdivision Ashley Oaks
MLS Listing ID S5096230
Sold Date 02/16/24
Bedrooms 3
Full Baths 2
Construction Status Appraisal,Financing,Inspections
HOA Fees $37/ann
HOA Y/N Yes
Originating Board Stellar MLS
Year Built 1995
Annual Tax Amount $883
Lot Size 0.270 Acres
Acres 0.27
Lot Dimensions 67x30x9x40x120x115x74
Property Description
BRAND NEW ROOF INSTALLED DEC 22ND, 2023... MOVE IN READY! Don't let the square footage fool you! This 3 Bedroom 2 Bath with vaulted ceilings, open concept and thoughtfully laid out floor plan make this home feel much larger than it is. It has more charm than any new home can offer and is located on a large corner lot in a cul-de-sac. This is a Quaint, Quiet, and friendly neighborhood. A BRAND-NEW ROOF coming soon. Home has also been re-piped. Adorned with Mature landscaping and sprinkler system that services both front and backyard. Two Healthy Oak trees offer shade during those hot summer days that a new home can't compete with. The Backyard is Fully Fenced and includes three gates! There are 2 single gates and one double gate. A Very inviting 12 x 24 Custom Pergola and Pavers, clean 12x16 COOK Storage Shed, and fruit producing lime tree make this backyard a place you will forever enjoy. Freshly painted Interior and Exterior. Charming drywall Niche Details in the Master Bedroom, Living Room, and Hall. New made-to-order Front Door. New back Sliding back door with Internal blind system. New Guest room closet Doors. MAGNIFICENT KITCHEN includes Fantasy Brown Granite Countertops, tile backsplash, Stainless steel appliances and sink, updated lighting, brushed nickel hardware, Delta Faucet and Espresso cabinets. Master bath features a high-end DXV Electronic Smart Toilet which retails at over $6,000, a decorative tile accent wall above vanity, Fantasy Brown Granite countertops, tall double vanity, Walkin shower trimmed in seamless glass and custom tile, espresso cabinetry, Chrome hardware, new lighting, Moen Shower system, walk-in closet, and custom recessed medicine cabinets. Master Bedroom has vaulted ceilings and Walkin master closet. Guest Bath includes a deep soaker tub with rain head and handheld wand, Fantasy Brown Granite, espresso wood vanity, recessed medicine cabinet, new light fixture, GFCI for electronic Bidet capability and new skirted toilet. Outlets and Receptacles upgraded to Legrand Adorn. Septic Tank has been regularly maintained and last service/pump was done in 2022. The 2 car-garage features a utility sink, attic access for storage, Automatic garage door opener, and black storage cabinets with work bench and LED lighting. Tinted windows. New Lighting and Ceiling Fans. Rounding out this masterfully crafted home is a Laundry room with updated Savoy-house Light with Espresso wood cabinetry. Please take the time to see this home, once you do, nothing else will compare. Viewings by Appointment Only. Up to $5,000 towards Buyer's Closing Costs with FULL PRICE OFFER
Location
State FL
County Osceola
Community Ashley Oaks
Zoning SR1
Rooms
Other Rooms Inside Utility
Interior
Interior Features Built-in Features, Ceiling Fans(s), High Ceilings, Living Room/Dining Room Combo, Open Floorplan, Solid Surface Counters, Split Bedroom, Vaulted Ceiling(s), Walk-In Closet(s)
Heating Central
Cooling Central Air
Flooring Ceramic Tile, Laminate, Wood
Fireplace false
Appliance Dishwasher, Disposal, Electric Water Heater, Microwave, Range
Laundry Inside
Exterior
Exterior Feature Lighting, Other, Sidewalk, Storage
Parking Features Driveway, Garage Door Opener, Garage Faces Side
Garage Spaces 2.0
Fence Wood
Community Features Sidewalks
Utilities Available Cable Connected, Electricity Connected, Phone Available
Roof Type Shingle
Porch Other, Patio
Attached Garage true
Garage true
Private Pool No
Building
Lot Description Corner Lot, Oversized Lot, Sidewalk, Paved
Entry Level One
Foundation Slab
Lot Size Range 1/4 to less than 1/2
Sewer Septic Tank
Water Public
Architectural Style Contemporary
Structure Type Block,Stucco
New Construction false
Construction Status Appraisal,Financing,Inspections
Schools
Elementary Schools Lakeview Elem (K 5)
Middle Schools Narcoossee Middle
High Schools Harmony High
Others
Pets Allowed Yes
Senior Community No
Ownership Fee Simple
Monthly Total Fees $37
Acceptable Financing Cash, Conventional, FHA
Membership Fee Required Required
Listing Terms Cash, Conventional, FHA
Special Listing Condition None
Read Less Info
Want to know what your home might be worth? Contact us for a FREE valuation!

Our team is ready to help you sell your home for the highest possible price ASAP

© 2025 My Florida Regional MLS DBA Stellar MLS. All Rights Reserved.
Bought with EXP REALTY LLC
"My job is to find and attract mastery-based agents to the office, protect the culture, and make sure everyone is happy! "






