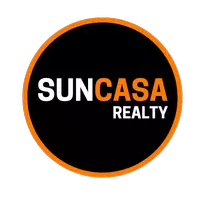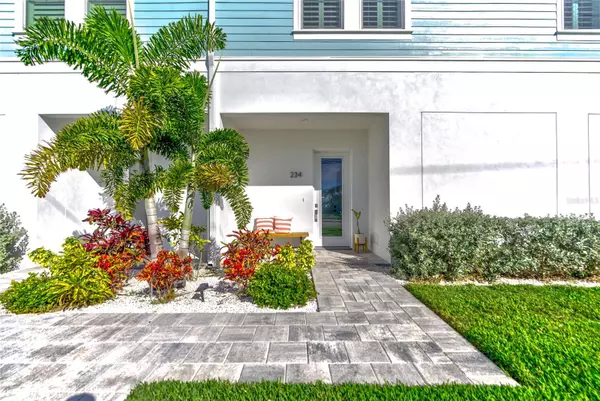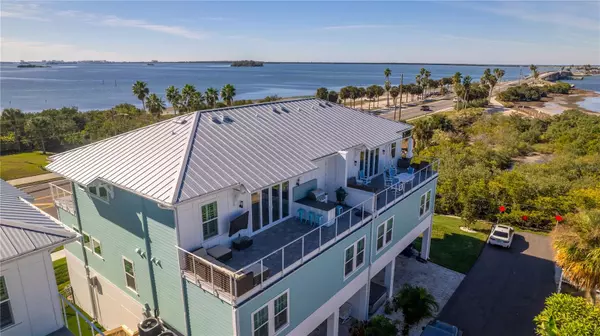$1,178,000
$1,210,000
2.6%For more information regarding the value of a property, please contact us for a free consultation.
3 Beds
4 Baths
3,025 SqFt
SOLD DATE : 04/04/2024
Key Details
Sold Price $1,178,000
Property Type Townhouse
Sub Type Townhouse
Listing Status Sold
Purchase Type For Sale
Square Footage 3,025 sqft
Price per Sqft $389
Subdivision Dunedin Honeymoon Twnhms Condo
MLS Listing ID U8216362
Sold Date 04/04/24
Bedrooms 3
Full Baths 2
Half Baths 2
HOA Fees $1,465/mo
HOA Y/N Yes
Originating Board Stellar MLS
Year Built 2022
Annual Tax Amount $1,949
Lot Size 3,484 Sqft
Acres 0.08
Property Description
Location, Location, Location! Amazing opportunity to own this recently built (2022) beautiful 3,025 sq ft EXECUTIVE style townhome featuring 3 bedroom, 2 bathroom, 2 half bath plus a bonus room, with a PRIVATE ELEVATOR, and a rare 4-car tandem garage with professionally upgraded EPOXY floors (2023) and METAL SEAM ROOF. This home overlooks the Gulf of Mexico and Intracoastal waterway on Honeymoon Island causeway and has water views from almost every window and balcony. Beautiful custom wood floors flow throughout the main living areas & bedrooms. The open-concept kitchen features QUARTZ countertops, wood cabinets with soft close, enormous ISLAND with updated PENDANT lighting (2023), gas cook top with exhaust hood, and STAINLESS STEEL appliances with an amazing OVERSIZED refrigerator. The main dining and living area is light & bright and features a gorgeous upgraded BRICK FACIA wall. (2023) The 2 large guest bedrooms with DESIGNER closets, Jack & Jill bathroom with dual vanities featuring QUARTZ counter tops and laundry room are also located on the main floor. The third floor features a private Owner's suite with a pavered balcony that faces the stunning bay, DESIGNER closet, a large en-suite with custom finishes that feature a glass-enclosed shower and dual vanities with QUARTZ counters. This level also features a bonus room/office/theater room with a WET BAR, custom built desk featuring a BUTCHER block counter. Another sweeping balcony with spectacular views of the Gulf is located off of the bonus room and is equipped with an amazing custom built OUTDOOR kitchen (2023) that features a BLAZE STAINLESS STEEL grill ,built-in outdoor STAINLESS STEEL refrigerator, leather GRANITE counters and bar. Perfect for entertaining family & friends while enjoying striking sunsets. Another custom characteristic of this home is that is has a private fenced in area with professionally installed artificial grass (2023), perfect for a dog run or other useful storage. IMPACT WINDOWS & DOORS and PLANTATION SHUTTERS (2023) are installed throughout the home as well as CAT 5 ethernet wiring. ALL bedrooms have upgraded CEILING FANS (2023) & ALL bathrooms have updated light fixtures (2023). HOME IS UNDER COMPLETE BUILDER'S WARRANTY INTIL JUNE 2024. EXTERIOR & FLOOD INSURANCE IS INCLUDED in monthly HOA fees. Walk to restaurants & shopping or bike to delightful downtown Dunedin and enjoy what this quaint town has to offer. Store your boat at Marker 1 Marina which is across the street or drive your golf cart to the Award winning Honeymoon Island beach/State Park. Launch your kayak or paddle board on the causeway and sail out to Caldesi Island, ranked as one of the best beaches in America. (2023). Dunedin Honeymoon Townhomes consists of only 4 homes and is one of the last communities before the drawbridge creating convenient access in & out. Schedule a showing today before it's to late!
Location
State FL
County Pinellas
Community Dunedin Honeymoon Twnhms Condo
Interior
Interior Features Ceiling Fans(s), Eat-in Kitchen, Elevator, High Ceilings, Kitchen/Family Room Combo, PrimaryBedroom Upstairs, Open Floorplan, Solid Surface Counters, Thermostat, Walk-In Closet(s), Wet Bar, Window Treatments
Heating Central
Cooling Central Air
Flooring Ceramic Tile, Hardwood, Tile
Fireplace false
Appliance Built-In Oven, Cooktop, Dishwasher, Disposal, Dryer, Electric Water Heater, Exhaust Fan, Gas Water Heater, Ice Maker, Microwave, Range, Range Hood, Refrigerator, Tankless Water Heater, Washer
Laundry Inside, Laundry Room
Exterior
Exterior Feature Balcony, Dog Run, Irrigation System, Lighting, Outdoor Grill, Outdoor Kitchen, Rain Gutters, Sidewalk, Sliding Doors, Sprinkler Metered
Parking Features Covered, Driveway, Garage Door Opener, Garage Faces Rear, Golf Cart Parking, Ground Level, Oversized, Tandem, Under Building
Garage Spaces 4.0
Community Features Deed Restrictions, Golf Carts OK
Utilities Available BB/HS Internet Available, Cable Connected, Electricity Available, Electricity Connected, Natural Gas Connected, Sewer Connected, Water Connected
View Y/N 1
Water Access 1
Water Access Desc Gulf/Ocean,Intracoastal Waterway,Marina
View Water
Roof Type Metal
Porch Covered, Deck, Front Porch, Patio, Rear Porch
Attached Garage true
Garage true
Private Pool No
Building
Lot Description Cul-De-Sac, FloodZone, City Limits, Landscaped, Near Golf Course, Near Marina, Near Public Transit, Sidewalk, Paved
Entry Level Three Or More
Foundation Slab
Lot Size Range 0 to less than 1/4
Sewer Public Sewer
Water Public
Architectural Style Coastal
Structure Type Cement Siding,Concrete,Stucco,Wood Frame
New Construction false
Others
Pets Allowed Yes
HOA Fee Include Common Area Taxes,Escrow Reserves Fund,Insurance,Maintenance Structure,Maintenance Grounds,Sewer,Trash,Water
Senior Community No
Ownership Fee Simple
Monthly Total Fees $1, 465
Acceptable Financing Cash, Conventional
Membership Fee Required Required
Listing Terms Cash, Conventional
Special Listing Condition None
Read Less Info
Want to know what your home might be worth? Contact us for a FREE valuation!

Our team is ready to help you sell your home for the highest possible price ASAP

© 2025 My Florida Regional MLS DBA Stellar MLS. All Rights Reserved.
Bought with KELLER WILLIAMS ST PETE REALTY
"My job is to find and attract mastery-based agents to the office, protect the culture, and make sure everyone is happy! "






