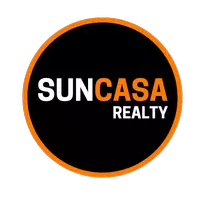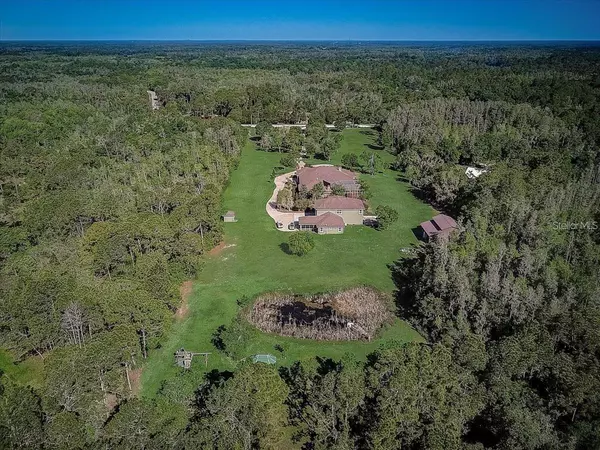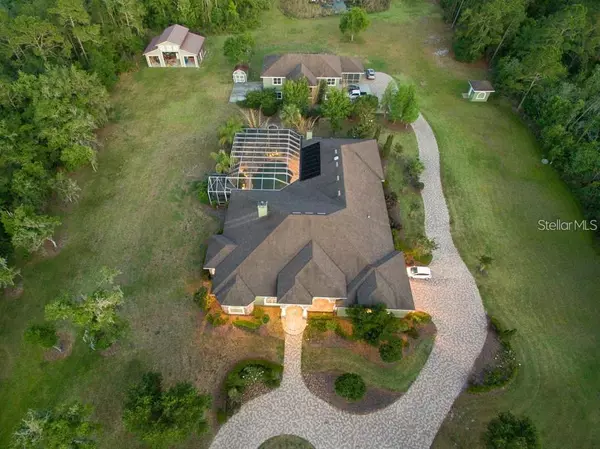$2,050,000
$2,000,000
2.5%For more information regarding the value of a property, please contact us for a free consultation.
6 Beds
7 Baths
7,996 SqFt
SOLD DATE : 05/26/2024
Key Details
Sold Price $2,050,000
Property Type Single Family Home
Sub Type Single Family Residence
Listing Status Sold
Purchase Type For Sale
Square Footage 7,996 sqft
Price per Sqft $256
Subdivision Woods Ranching Tracts
MLS Listing ID T3515617
Sold Date 05/26/24
Bedrooms 6
Full Baths 6
Half Baths 1
Construction Status No Contingency
HOA Fees $25/ann
HOA Y/N Yes
Originating Board Stellar MLS
Year Built 2007
Annual Tax Amount $14,820
Lot Size 9.030 Acres
Acres 9.03
Property Description
Expansive greenery along a BEAUTIFUL STONE PAVED DRIVE leads the way to this exclusive 9+ acre estate offering 3 bedrooms, 3.5 bathrooms MAIN HOME, a SEPARATE 3 bedrooms 2 bathrooms GUEST HOUSE WITH 2000+SF 10 car garage that is a car enthusiast's dream and a BONUS 2 bedrooms, 2 bathrooms IN-LAW SUITE or POSSIBLE RENTAL SPACE! The elegant and spectacular main house is a socialite's paradise customized to wow for those elaborate gatherings, yet just cozy enough for a dinner for two. Enter the home for breathtaking views of EXQUISITE WOODWORK, and custom wood hand-carved archways that frame the elite craftsmanship surrounding the large FIREPLACE. This open floor plan with HIGH COFFERED AND TRAY CEILINGS throughout provides an easy sightline from the main family area to an enormous dream kitchen featuring raised cabinets, a stunning massive ISLAND, a butler's pantry/bar area and breakfast nook overlooking the pool. Take the main living area to the large GAME ROOM WITH A 2ND BAR and walk through custom French doors that suddenly blend indoor and outdoor living seamlessly. The OUTDOOR LIVING SPACE is perfect for entertaining with a massive screened lanai accented with travertine tile, a full OUTDOOR KITCHEN, OUTDOOR FIREPLACE, SALTWATER POOL WITH GROTTO CAVE, JACUZZI, AND FIREPIT. The lanai can also be accessed through the elegant French doors of the spacious master suite featuring a sitting area, his and hers walk-in closets and en-suite master bathroom showcasing split vanities, a fabulous custom stand-alone oval tub, a shower with two huge rain shower heads and handhelds. Other notable features include the whole house water filtration system, irrigation system, new wifi system that allows controlling lighting and temperature for the pool, enormous 2000+SF garage for all of your toys - a car enthusiasts dream!, power hookup for RV, multiple sheds throughout the property, and security system. The beautiful guest house and in-law suite offer the perfect opportunity for multi-generational households or those looking for a turnkey investment option that they can keep a close eye on! This one of a kind estate is truly world class!
Location
State FL
County Polk
Community Woods Ranching Tracts
Interior
Interior Features Built-in Features, Cathedral Ceiling(s), Ceiling Fans(s), Coffered Ceiling(s), Crown Molding, Eat-in Kitchen, High Ceilings, Kitchen/Family Room Combo, Open Floorplan, Primary Bedroom Main Floor, Solid Wood Cabinets, Split Bedroom, Stone Counters, Thermostat, Tray Ceiling(s), Vaulted Ceiling(s), Walk-In Closet(s), Wet Bar
Heating Central
Cooling Central Air
Flooring Carpet, Ceramic Tile, Wood
Fireplaces Type Decorative, Gas, Wood Burning
Fireplace true
Appliance Bar Fridge, Built-In Oven, Convection Oven, Cooktop, Dishwasher, Disposal, Electric Water Heater, Exhaust Fan, Freezer, Ice Maker, Kitchen Reverse Osmosis System, Microwave, Refrigerator, Water Filtration System, Water Purifier
Laundry Other
Exterior
Exterior Feature French Doors, Irrigation System, Lighting, Outdoor Grill, Outdoor Kitchen, Outdoor Shower, Sidewalk, Storage
Parking Features Circular Driveway, Covered, Driveway, Garage Door Opener, Garage Faces Side, Guest, Oversized, Parking Pad, RV Carport, Split Garage
Garage Spaces 8.0
Fence Fenced, Wood
Pool Child Safety Fence, Fiber Optic Lighting, Gunite, In Ground, Lighting, Pool Sweep, Salt Water, Screen Enclosure
Community Features Deed Restrictions, Horses Allowed
Utilities Available BB/HS Internet Available, Cable Available, Electricity Connected, Fiber Optics, Fire Hydrant, Natural Gas Connected, Phone Available, Propane, Solar, Sprinkler Well, Underground Utilities
Waterfront Description Pond
View Y/N 1
Water Access 1
Water Access Desc Pond
Roof Type Shingle
Porch Covered, Enclosed, Front Porch, Patio, Rear Porch, Screened
Attached Garage true
Garage true
Private Pool Yes
Building
Lot Description Conservation Area, Greenbelt, Level, Oversized Lot, Street Dead-End, Paved
Story 2
Entry Level One
Foundation Slab
Lot Size Range 5 to less than 10
Sewer Septic Tank
Water Well
Structure Type Stucco
New Construction false
Construction Status No Contingency
Schools
Elementary Schools Socrum Elem
Middle Schools Lake Gibson Middle/Junio
High Schools Lake Gibson High
Others
Pets Allowed Yes
Senior Community No
Ownership Fee Simple
Monthly Total Fees $25
Acceptable Financing Cash, Conventional, VA Loan
Membership Fee Required Required
Listing Terms Cash, Conventional, VA Loan
Special Listing Condition None
Read Less Info
Want to know what your home might be worth? Contact us for a FREE valuation!

Our team is ready to help you sell your home for the highest possible price ASAP

© 2025 My Florida Regional MLS DBA Stellar MLS. All Rights Reserved.
Bought with FUTURE HOME REALTY INC
"My job is to find and attract mastery-based agents to the office, protect the culture, and make sure everyone is happy! "






