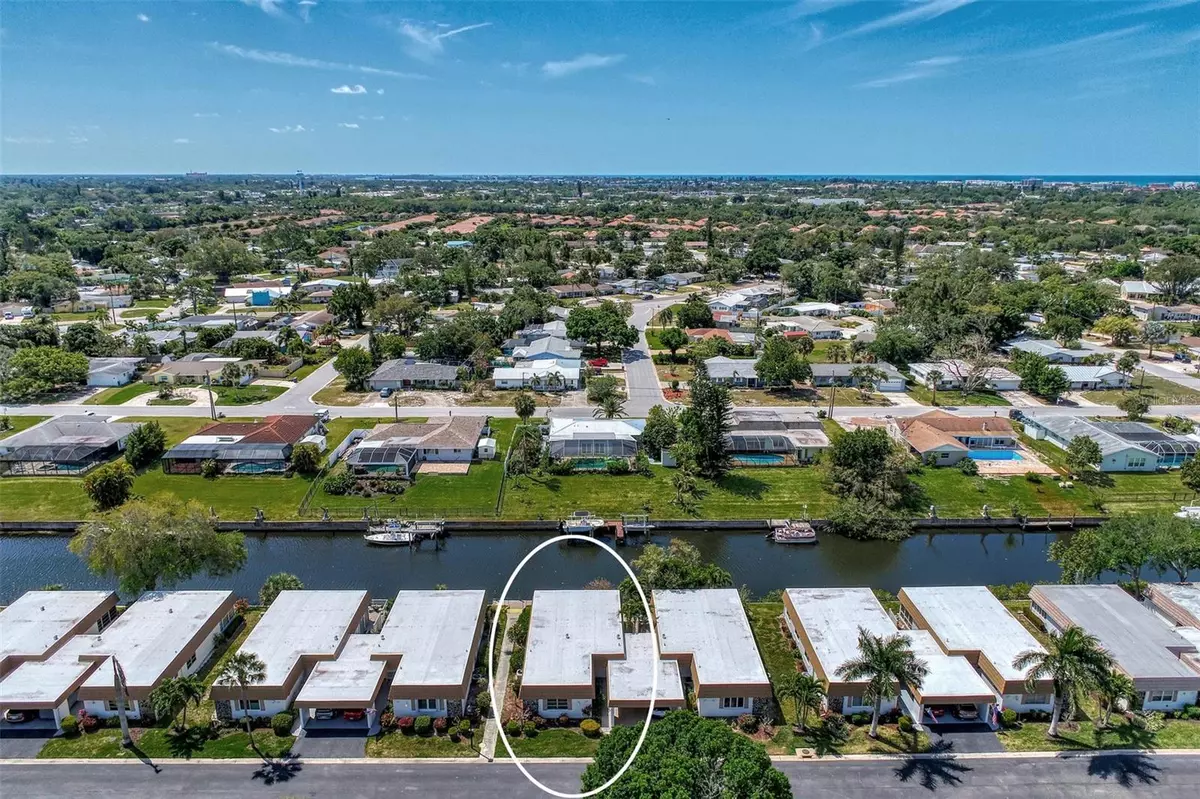$330,000
$364,000
9.3%For more information regarding the value of a property, please contact us for a free consultation.
2 Beds
2 Baths
1,480 SqFt
SOLD DATE : 07/23/2024
Key Details
Sold Price $330,000
Property Type Single Family Home
Sub Type Villa
Listing Status Sold
Purchase Type For Sale
Square Footage 1,480 sqft
Price per Sqft $222
Subdivision Strathmore Riverside Ii
MLS Listing ID C7491049
Sold Date 07/23/24
Bedrooms 2
Full Baths 2
Condo Fees $622
Construction Status Financing,Inspections
HOA Y/N No
Originating Board Stellar MLS
Year Built 1971
Annual Tax Amount $1,522
Property Description
One or more photo(s) has been virtually staged. Welcome to your new slice of paradise in the 55+ Strathmore Riverside Villa community! Nestled along the serene Deepwater Canal, this 2-bedroom, 2-bathroom "CANAL FRONT VILLA" is a true gem, boasting a plethora of amenities and picturesque views that will steal your heart from the moment you step inside. Prepare to be enchanted by the tranquil ambiance as you enter this meticulously designed villa with a new roof!. As you walk through the front door, you'll be greeted by breathtaking views of the sparkling blue canal, setting the tone for the luxurious lifestyle awaiting you. With nearly 1500 sq. ft. of living space, this home offers an expansive "OPEN CONCEPT" great room floorplan that seamlessly blends style and comfort. The heart of the home is the kitchen, adorned with raised white panel cabinetry, ample counter space, and a convenient slide-in stove. A cozy breakfast bar overlooks the breakfast room, perfect for enjoying your morning coffee while soaking in the waterfront views. The spacious great room opens to an additional family room area and large dining room, all featuring sliding doors that invite the outdoors in, allowing you to savor every moment of canal-side living. Luxury awaits in every corner, with ceramic tile flooring throughout, recessed lighting, and ceiling fans in every room. All window treatments included featuring 2 inch wide blinds, tan roller shades along all of the windows overlooking the canal! Storage abounds with numerous closets throughout the villa, ensuring clutter is never an issue. Retreat to the master bedroom oasis, complete with a private bath featuring a walk-in shower and a large walk-in closet with built-in drawers and shelving. The guest bedroom also boasts built-in drawer organizers, ensuring your guests feel right at home. Coastal-inspired decor adds a touch of seaside charm, creating a soothing atmosphere that will make every day feel like a vacation. Outside, your private stone patio awaits, offering the perfect spot to unwind and watch the boats sail by. There is a 14 ft. laundry room under the covered carport including a full size washer, dryer, wet sink, separate trash closet and a window with canal views! With a concrete seawall and a day dock just steps away, boating enthusiasts will delight in easy access to the water, while non-boaters can bask in the tranquility of waterfront living. But the amenities don't end there! Enjoy access to a large heated pool, clubhouse, 2 exercise rooms, sauna, pool table, shuffleboard table, ping pong table, library, meeting room, marina, and dock (first come basis), ensuring there's always something to do. There is a covered carport and additional parking for your guests right across the street! Conveniently located just minutes from world-renowned Siesta Key Beach, as well as restaurants, shopping, and cultural attractions, this villa offers the perfect blend of luxury and convenience. With fees covering water, sewer, cable, lawn care, fitness room, heated pool, seawall maintenance, marina, and more, every day feels like a vacation. Don't miss your chance to experience waterfront living at its finest. Call today to schedule your private tour and make this dream home yours! HOME WARRANTY FOR NEW PURCHASER!
Location
State FL
County Sarasota
Community Strathmore Riverside Ii
Zoning RMF1
Rooms
Other Rooms Breakfast Room Separate, Family Room, Great Room, Storage Rooms
Interior
Interior Features Ceiling Fans(s), Open Floorplan
Heating Central
Cooling Central Air
Flooring Ceramic Tile
Fireplace false
Appliance Dishwasher, Dryer, Microwave, Range, Refrigerator, Washer
Laundry Other
Exterior
Exterior Feature Lighting, Sliding Doors, Storage
Parking Features Covered, Driveway, Golf Cart Parking, Guest
Community Features Association Recreation - Owned, Buyer Approval Required, Clubhouse, Deed Restrictions, Golf Carts OK, Pool
Utilities Available Cable Available, Cable Connected, Electricity Connected, Public, Sewer Connected, Street Lights, Underground Utilities, Water Connected
Amenities Available Cable TV, Clubhouse, Pool, Storage
Waterfront Description Canal - Saltwater,Canal Front
View Y/N 1
Water Access 1
Water Access Desc Canal - Saltwater,Gulf/Ocean
View Water
Roof Type Membrane
Porch Patio
Attached Garage false
Garage false
Private Pool No
Building
Lot Description In County, Near Marina, Paved, Private
Story 1
Entry Level One
Foundation Slab
Lot Size Range Non-Applicable
Sewer Public Sewer
Water Public
Architectural Style Florida
Structure Type Block,Stucco
New Construction false
Construction Status Financing,Inspections
Schools
Elementary Schools Phillippi Shores Elementary
Middle Schools Brookside Middle
High Schools North Port High
Others
Pets Allowed Yes
HOA Fee Include Cable TV,Common Area Taxes,Pool,Escrow Reserves Fund,Insurance,Maintenance Structure,Maintenance Grounds,Management,Private Road,Recreational Facilities,Sewer,Water
Senior Community Yes
Pet Size Small (16-35 Lbs.)
Ownership Condominium
Monthly Total Fees $622
Acceptable Financing Cash, Conventional, FHA, VA Loan
Listing Terms Cash, Conventional, FHA, VA Loan
Num of Pet 2
Special Listing Condition None
Read Less Info
Want to know what your home might be worth? Contact us for a FREE valuation!

Our team is ready to help you sell your home for the highest possible price ASAP

© 2025 My Florida Regional MLS DBA Stellar MLS. All Rights Reserved.
Bought with PREMIER SOTHEBYS INTL REALTY
"My job is to find and attract mastery-based agents to the office, protect the culture, and make sure everyone is happy! "

